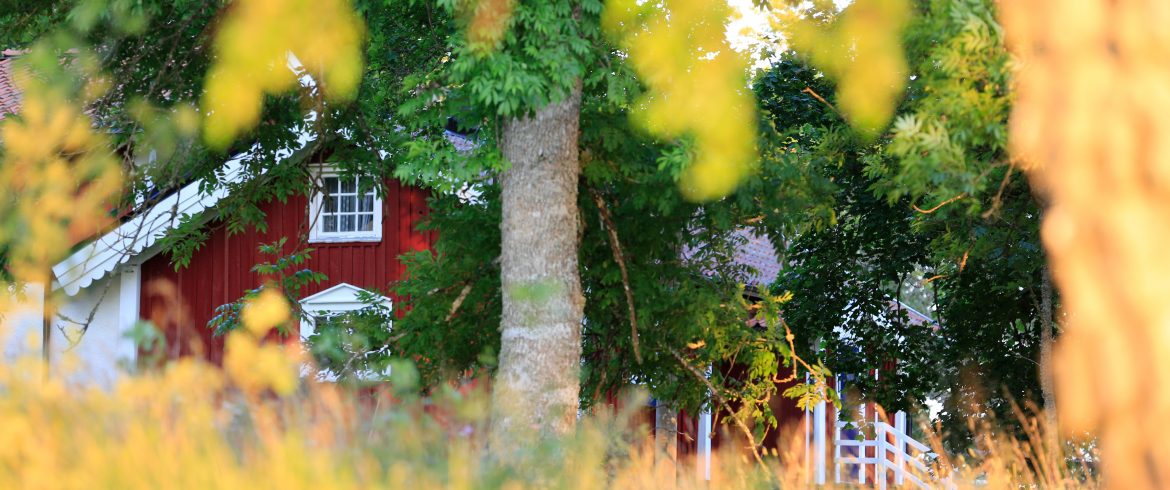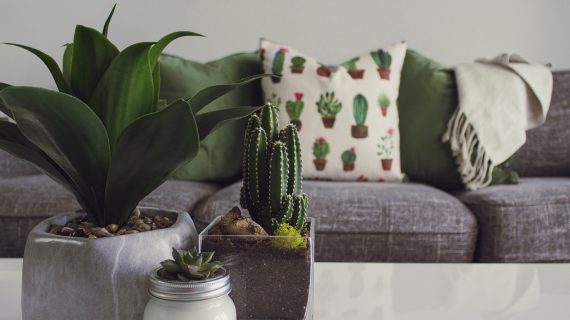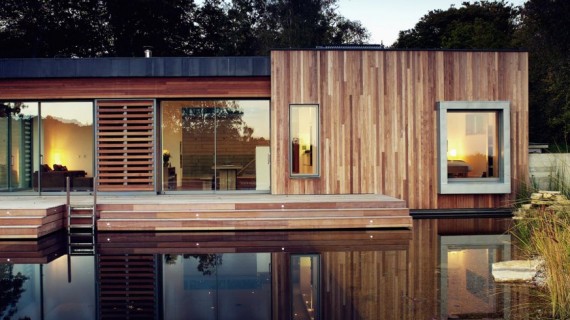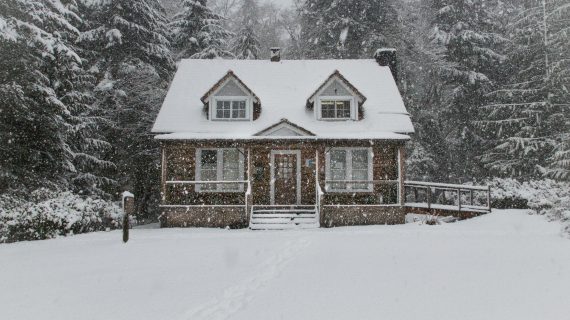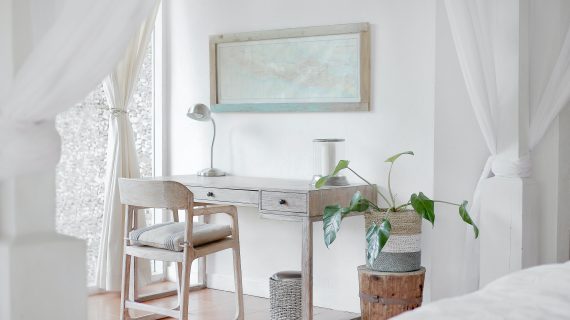Every day all around the world people takes acquiring the necessities of life – food, clothing, and shelter – into their own hands. In many places, it is the norm to build your own house and this event is often a community-wide get-together, after all, “Many hands make light work.” Even in the United States, up until about 100 years ago more people built their own homes rather than pay someone else to build them for them.
The average person today, however, gives no thought to the possibility that they could build it themselves. Of course, there are some legal matters that come into play, but these can usually be negotiated with a little study and some patience. These being things like obtaining building permits and sometimes other kinds of permits.
Of those people that do decide to build their own home, many just go for off-the-shelf home plans and standard building methods and materials. Others tend to think outside of the box and explore alternative and recycled materials, passive solar heating and cooling, non-standard construction methods, and floor plans.
Do Some Research
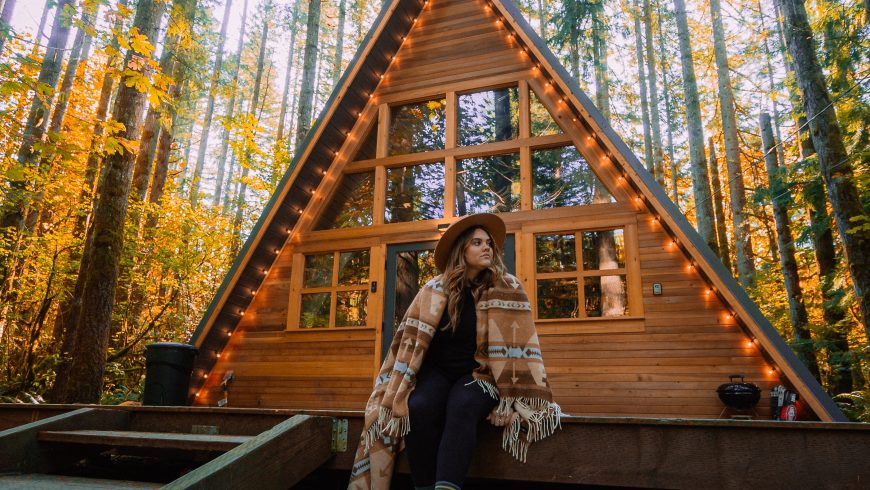
There are hundreds of choices to be made at every turn of the owner-builder experience. From the building site and orientation, through materials and methods of building on to how the interior walls are finished, sources of energy, types of appliances, furnishings, and decorations. You do not have to make all the decisions at once, but you do need to do some research. Once you have made some decisions about the overall materials and methods of construction you should delve more deeply into them.
Does the material and method you’ve chosen lend themselves to the floor plan you have in mind or do you need to make modifications?
Standard wood frame construction does not easily lend itself to organic free-flowing floor plans the way cob (earthen) construction does. Is your chosen material easy and inexpensive to come by? Building a stone house where you will have to buy the stone will be exceedingly expensive. Building a stone house where there is stone all around you will be much less so.
Does your building site have an appropriate orientation for passive solar heating and cooling?
A site on the north side of a hill might be all right or even desirable in the hottest desert, but it’s going to be mighty cold in snow country. And the reverse is also true, in the desert, you will not want a west-facing slope at all because your house will be very hot every summer afternoon unless you spend a lot of money on air conditioning.
How physically fit are you? Can you lift and carry 94-pound bags of cement?
If not and you don’t plan to get in shape to do so, you might not want to consider building methods (like stone, cordwood masonry, and the like) that would require this of you.
How much time do you have?
How many able-bodied people are there to help? If you have to be out of your present accommodation in 30 days, are short of cash, and able-bodied helpers, you might want to consider some alternative housing to live in while you build a new home. Many people find a used mobile home to move onto the building site to live in while they complete the home of their dreams. Others just tough it out in tents or RVs. Or even just build a small rough shelter of whatever is handy, and make do while they complete their new home.
Passive Solar Heating and Cooling
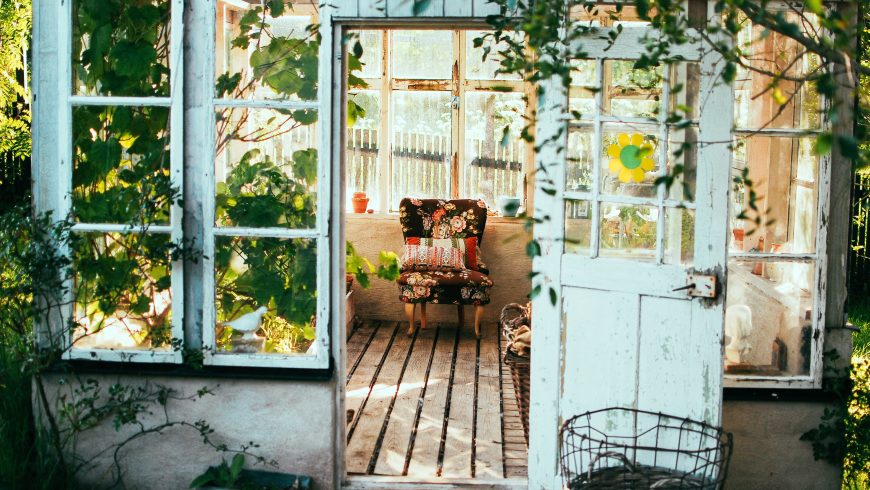
Besides the materials and methods of building, you will want to think about other items like will you design your new home to take advantage of passive solar heating and cooling? Passive solar heating works on the principle of having south-facing glass walls which let in maximum sunshine in the winter, with carefully calculated overhangs that shade the glass completely in the summertime. It also involves some sort of thermal mass like earth, stone, or concrete floors and walls to absorb the heat during the day and slowly radiate it back at night.
One of the things to keep in mind is that for passive solar building your best bet is to put your insulation on the outside of the house. That way you keep the heat or cool inside the walls and the interior will be less affected by the outside climate. An example would be to build a house of stone, but instead of then putting insulation on the inside of the stone walls, put it on the outside. Your walls then become thermal mass, collecting heat during the day and radiating it back at night.
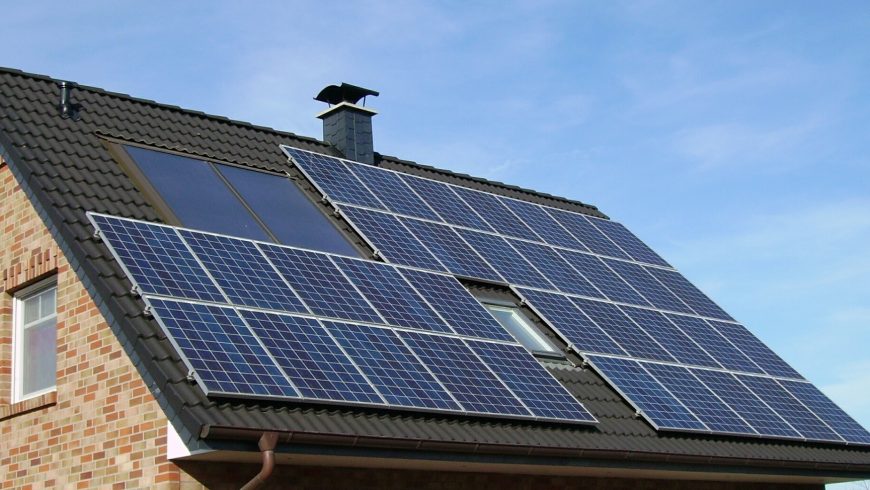
Passive solar cooling involves burying large (18-24″ diameter) pipes in the ground. These pipes need to be 50-100 feet long, emerging slightly downhill away from the house (so condensation does not collect and run into the home) with a critter-proof screening on their open ends. The other ends come up on the floor of the home. An attractive grate can be laid over them. These ‘cool tubes’ work because the temperature a few feet underground is a nearly constant 55-60 degrees Fahrenheit. By drawing air through the pipes it is cooled down to the temperature of the earth.
By having vents or windows at the highest points of the house and opening them on hot days, warm air will rise up and out through the vents. In doing so cool air will be drawn through the cool tubes, setting up a natural ventilation system to keep the indoor air cooler. In some areas, additional mechanical cooling may be needed but the costs will be well below that of a building that depends on it for all of its cooling needs.
Cover image: photo via pxhere

