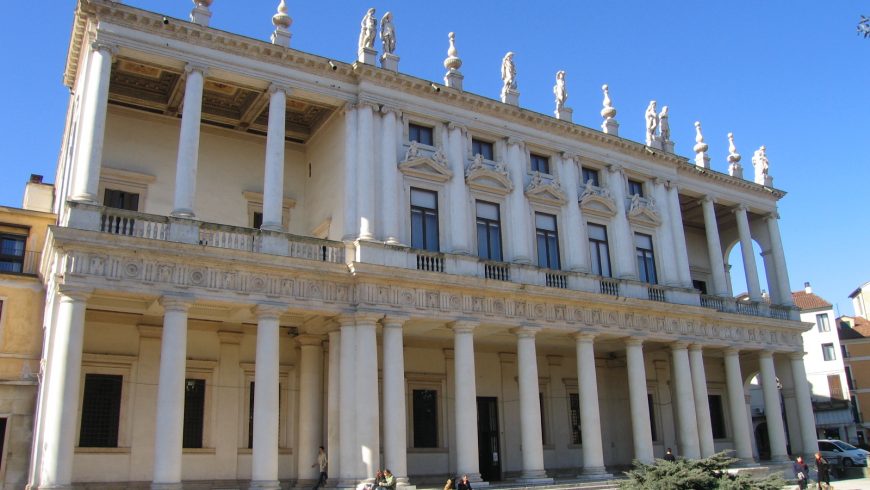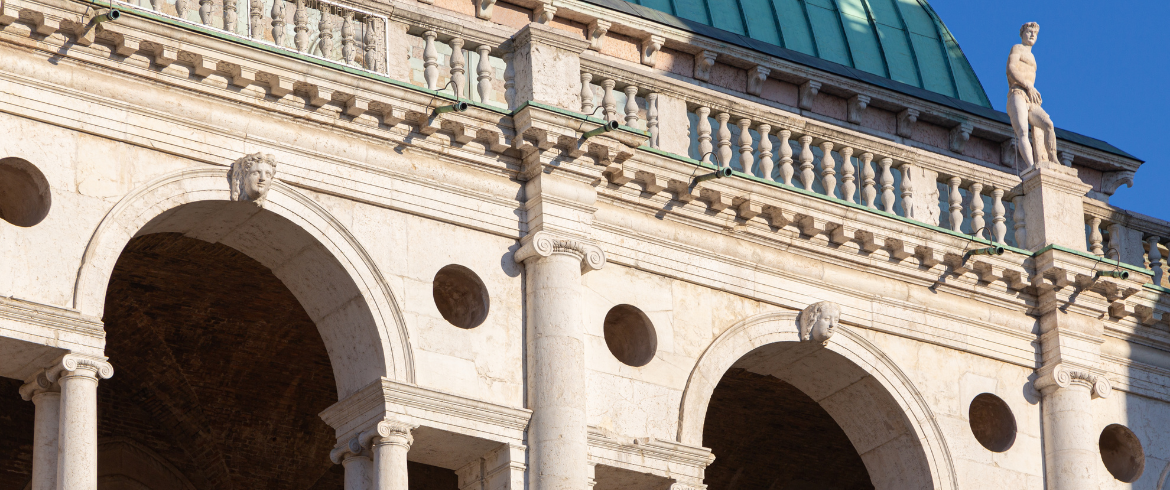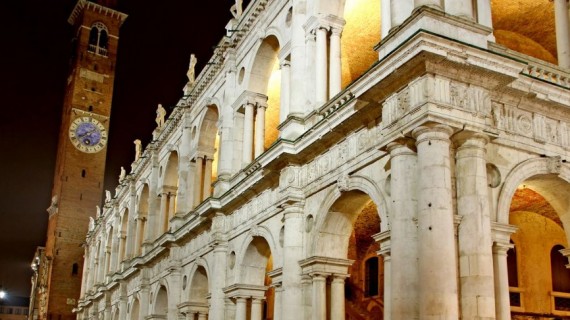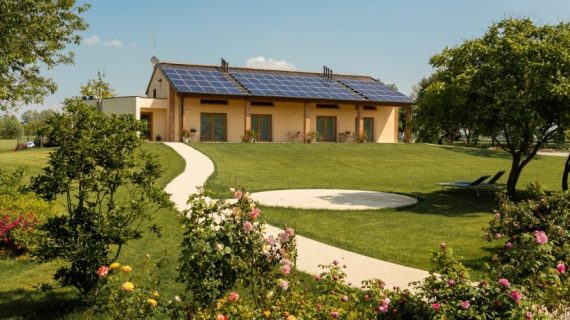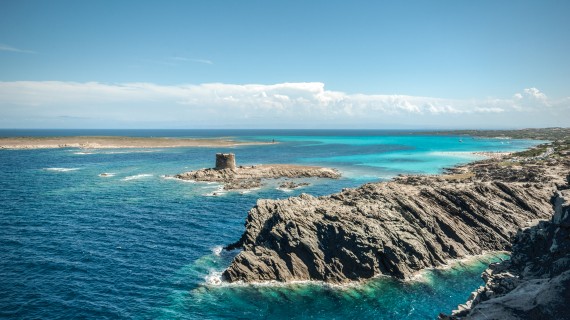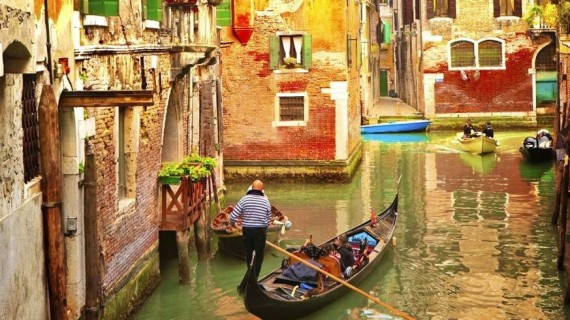World-famous Renaissance architect, Andrea Palladio is the symbol of the city of Vicenza, which has received UNESCO recognition for its incredible architectural heritage. Let’s discover it together
We start our journey to discover one of the most beautiful cities in Veneto by following the traces and the history of the renaissance architect that made it world famous. Vicenza is a World Heritage Site recognised by UNESCO for its uniqueness related to the work of architect Andrea Palladio. We walk along the streets of Vicenza’s centre and visit some of its most significant architecture.
Vicenza, the city that hosts Palladio’s talent
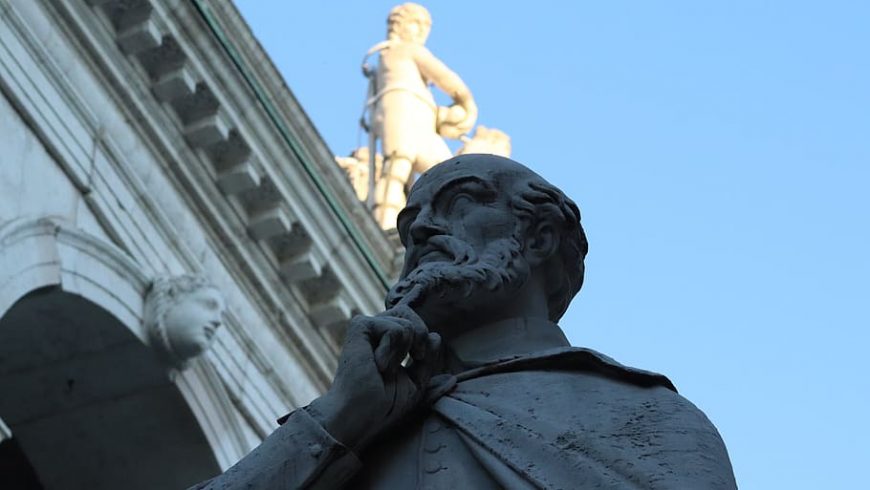
His real name was Andrea di Pietro della Gondola. Born in Padua in 1508, from a family of humble origins, at the age of thirteen Palladio worked as an apprentice stonemason in his city. The working environment was not the best and a couple of years later, at the age of 15, he decided to move to Vicenza. Here he began working in a renowned shop at that time, that of the builder Giovanni di Giacomo da Porlezza and the sculptor Girolamo Pittoni.
Nobody would have imagined that this young stonemason of humble origins would become one of the most famous italian architects in the world.
It is said that luck does not exist: there is the moment when talent meets opportunity (Seneca). In fact, this happened to Andrea di Pietro della Gondola.
In Vicenza, his great talent was recognised by a very influential nobleman who was well connected in the renaissance society of the time. He was Gian Giorgio Trissino dal Vello d’Oro, a man of literature, but also a gentleman of diplomacy, a lover of art and ancient greek and roman culture. Between 1535 and 1538, Trissino met Andrea di Pietro among the workers employed on the building site of his villa and he immediately noticed his great abilities.
So, Trissino decided to help him and take care of his cultural formation. He took him to Rome to study the shapes of classical architecture, so loved by renaissance artists. He gave him the nickname ‘Palladio’, inspired by Pallas, goddess of wisdom.
Palladio, italian icon in the world
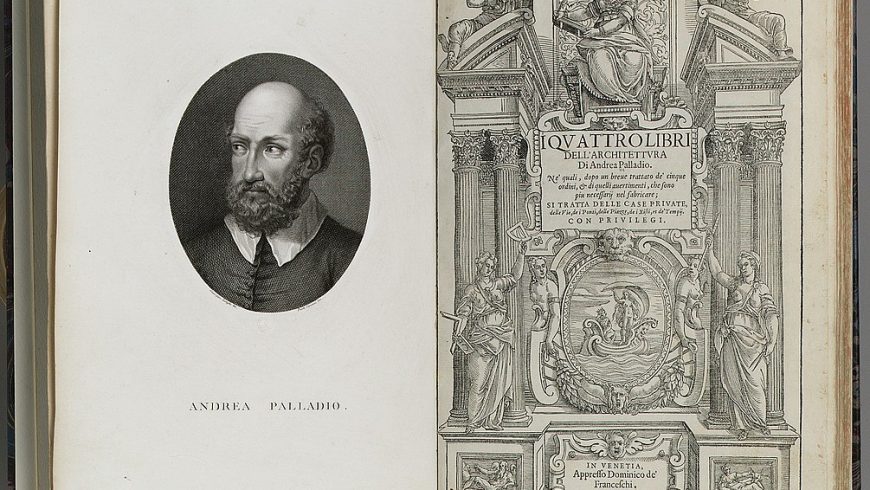
In Rome, Palladio studied classical architecture, wrote down and drew every detail. When he was only 22 years old, he started writing “The Four Books of Architecture“, which were later enriched with drawings of his projects. This work divided into 4 books was one of the most complete texts on architecture at the time. Published in its first edition in 1570 in Venice, it was later translated into several languages. It was a huge success all over Europe, and even in America. Thanks to these “Four Books of Architecture”, Palladio’s works became popular all over the world. So, he had a major influence on occidental architecture.
This is how that the style, known as ‘Palladianism’, spread throughout the world in the following centuries. Just think of buildings such as the White House in Washington. In 2010, the US Congress recognised Palladio as the father of american architecture. Palladio teaches us how important is publish in order to communicate. England, a large part of Europe and America learned architecture from his books. Two centuries later the Palladian style spread throughout the world.
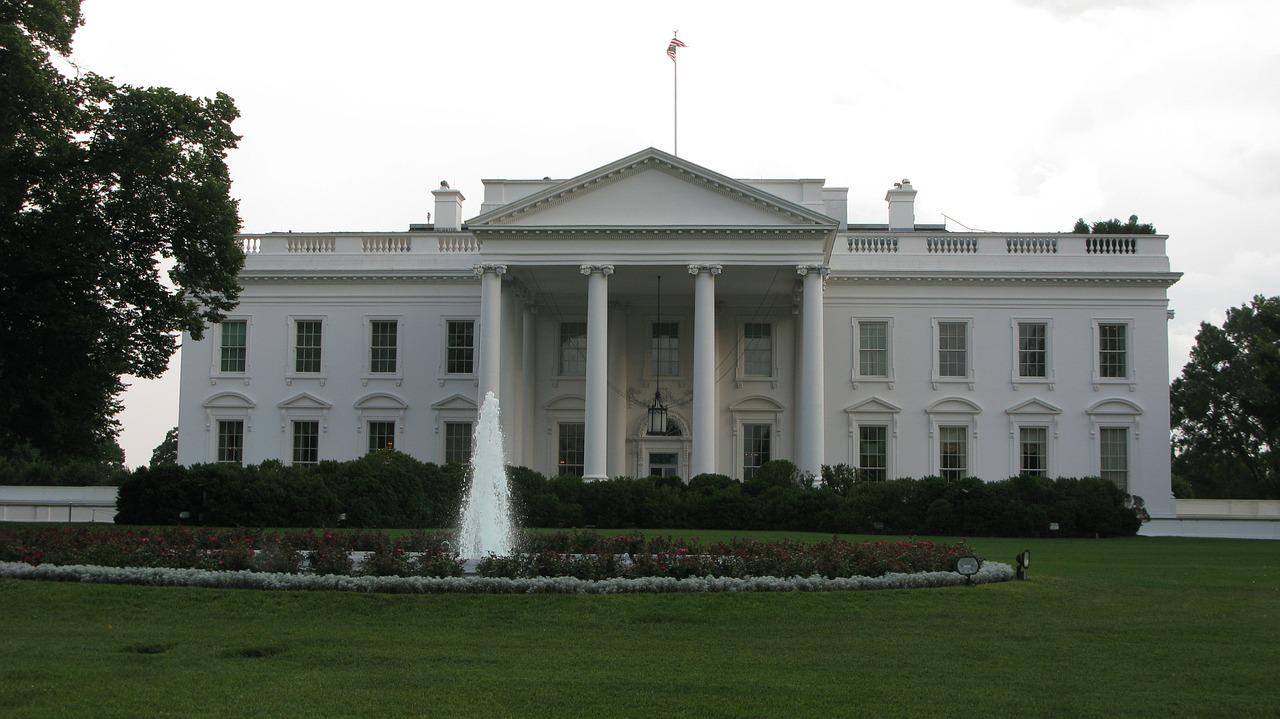
But let us return to Vicenza, and start our journey to discover the city and the works of Andrea Palladio precisely from his last project. The Olympic theatre is both the first permanent indoor theatre of the Renaissance and Andrea Palladio’s last work. The planning of the theatre began in 1580, the same year of the architect’s death, and the drawings were completed by his son Marco Antonio.
The Olympic theatre of Vicenza
It all started with the institution in Vicenza of the Olympic Academy. Among the names of the 28 founding members, nobles and erudites, passionate about science, astronomy, but also the art of theatre, there is Andrea Palladio. In the 16th century Vicenza needed a covered theatre. So the academics, looking for a solution, identified a space inside an old municipal fortress, which was used as a prison and a powder magazine. The commission for the project was immediately assigned to Palladio. The space was narrow and cramped, not suitable for a classical theatre, but Andrea Palladio found the solution.
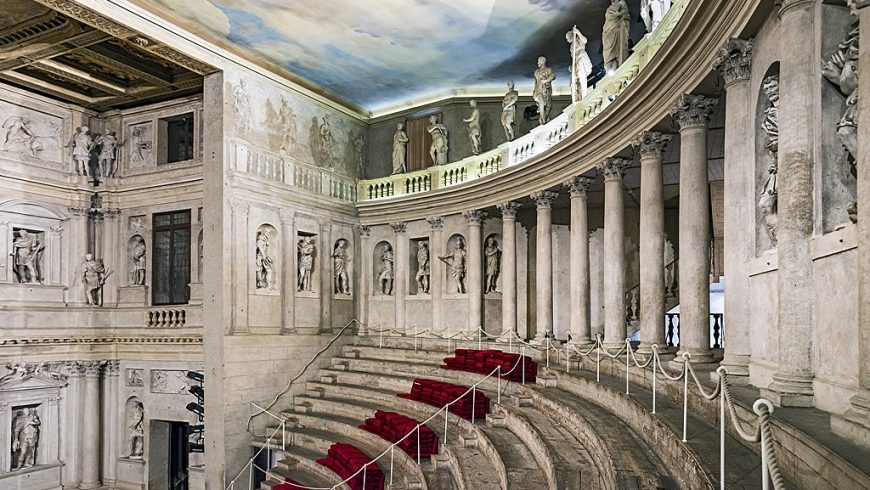
Entering the Olympic Theatre, columns, capitals, statues, bas-reliefs, seem to catapult us back in time, into an ancient greek or roman theatre. We are inside a theatre of classical conception but at the same time modern, because it is adapted to the practical needs of the place. Palladio replaced the circular plan, typical of classical greek temple, with an elliptical plan. The “cavea” appears a little squashed, but in this way Palladio use the building’s existing masonry, saving money in the construction. As Vitruvius (Roman architect and writer) argued, architecture responds to three principles. These are: firmitas (constructive solidity), utilitas (intendend use) and venustas (beauty).
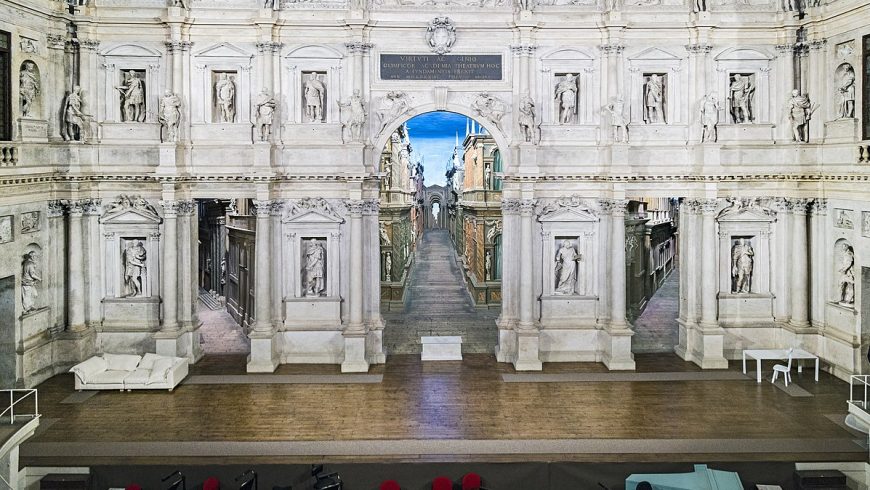
Our attention is focused on the theatrical prospectus, it is called the ‘frontescene’ and is divided into 3 registers. These are harmoniously enclosed in a perfect geometric pattern.
The corinthian order columns are evocative of roman architecture and triumphal arches. On the bas-reliefs appears Hercules, the mythical founder of the olympic games, shown in some of his famous labours. All around, the scene is filled with statues: they look like roman heroes, but in their faces we can recognise the founders of the academy.
A balaustrade, with 28 stone statues representing the founders of the Olympic Academy, delimited the ellipctical cavea. Among them also appears Andrea Palladio, holding books between Trissino (on his right) and Vincenzo Scamozzi (on his left).
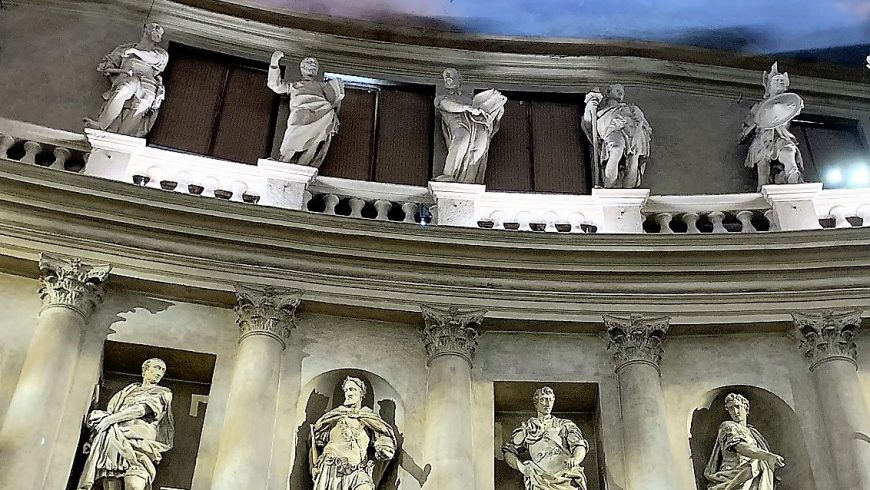
The scenography is a masterpiece of perspective illusion, made of wood, stucco and plaster. It was designed by Palladio’s student, Vincenzo Scamozzi. The scenography was designed to suggest the streets and the houses of the city of Thebes, where Sophocles’ tragedy was set, but may also recall renaissance Vicenza. It was intended as a temporary background for the opening ceremony, but has fortunately remained unaltered to this day.
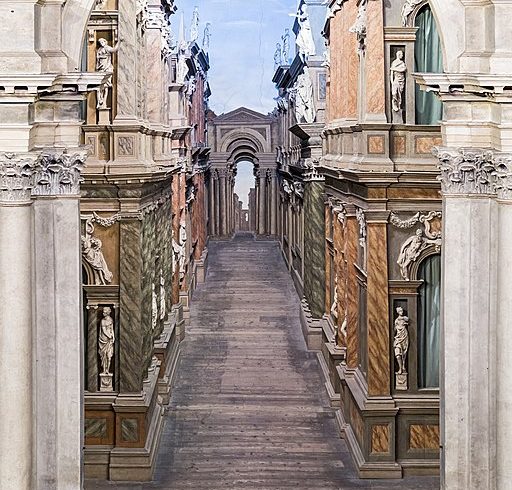
Behind the three openings of the large scene there are five streets realised in an accelerated perspective. The walls and the floor are strongly convergent: this creates the impression of great urban profundity. Moreover, the radial directions of the streets enable spectators, wherever they are seated, to see at least one of them.
Andrea Palladio’s most recent work reminds the style of a classical, greek-roman theatre, with spectacular effects. Palladio takes us back in time. Upon entering the Teatro Olimpico in Vicenza, we are catapulted into an unforgettable space and atmosphere. The theatre is still used today for musical and theatrical performances.
The Palladian Basilica
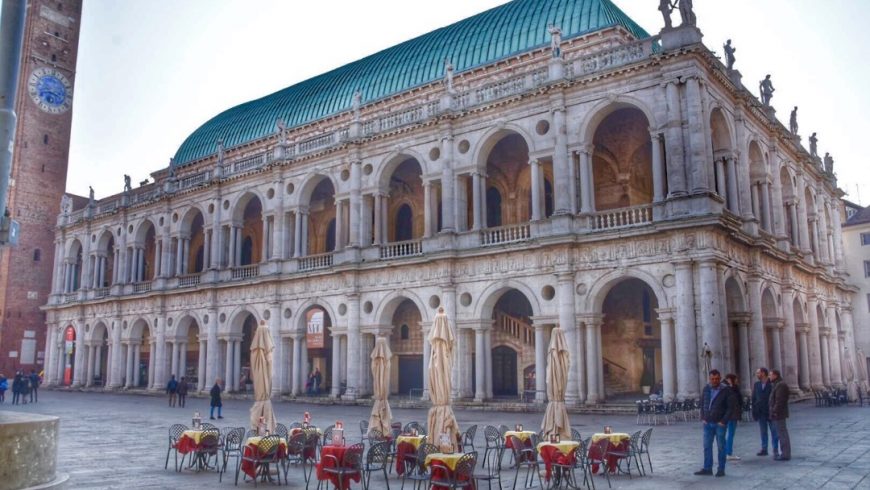
We move to the pulsating heart of the city, “Piazza dei Signori“. Here we find the Palladian Basilic, the masterpiece realised by Palladio in the mid-16th century, the city’s symbol.
It was Palladio himself who renamed this building ‘Basilic’. In fact, it was previously the “Palace of Reason” and it was used both for public administration and for celebrating trials. This is why the ancient medieval tower known as ‘ Del Tormento’ was directly connected to the building. The ship’s hull roof, a sort of large umbrella protecting the city, was easily visible from far, from anyone arriving in the city.
In the mid-16th century, following a fall, the building had to be restored and a competition was called. Palladio proposed an original solution, the Serliana, which surrounded the palace on three sides, creating a new monumental fifth.
The white stone loggias consist of round arches, pilasters and pairs of columns, surmounted by architraves.
The inspiration for the Basilica comes from the Roman basilicas, which were places where power was exercised. Palladio wanted to recover the ethical and aesthetic value of those buildings.
Il Palazzo Chiericati
The elegant prospect of “Palazzo Chiericati” is one of the highest expressions of Palladio’s love for classical culture. White columns of doric order (on the ground floor) and ionic (on the upper floor) give rhythm to the building’s façade. Palladio designed the building, more similar to a country villa than a city palace, for Girolamo Chiericati. Located in the Isola square (today square Matteotti) this palace was in a strategic location for the fluvial market (it was the fluvial port of Vicenza). rtists and sculptors completed the building in the 17th century. Today it is the home of the civic museum.
